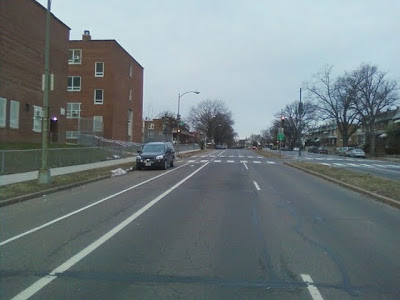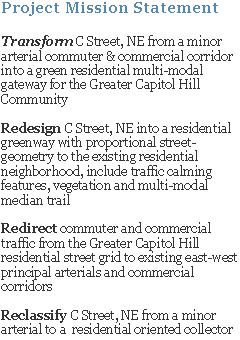UPDATE
Brittney is no longer accepting suggestions; thanks to everyone who provided input, she greatly appreciates your recommendations and ideas. Her thesis will be post when it becomes available.
************************************************************
Dear citizens of Rosedale and Capitol Hill,
My name is Brittany Lovejoy and I am a senior VT Landscape Architecture student working on my thesis project that deals with recycling underutilized lots into public parks. My goal is to create a design scheme for more sustainable, livable, and walkable green space system for the Rosedale and Capitol Hill neighborhoods. These spaces will be designed for YOU, so I am hoping to get many ideas of what the residents WANT to see happen to these green spaces in their neighborhood. Some opportunities these vacant sites offer are potential community gardens, farmers markets, stormwater management sites, community gathering spaces, local art exhibits, urban tree farming demonstrations, memorial placemakers, children's park, picnic area, etc.
The above picture shows the specific sites I am considering. The design of these sites will provide a demonstration of how these vacant and underutilized sites can be used to create a sustainable open green system for the community. My goal is to address issues of storm water management, green infrastructure, and outdoor community interaction. Many cities have adopted a program that encourages builders who are sitting on vacant property to create a temporary public use of this space (usually in the form of a park) and in return provide incentives such as tax breaks or building permit extensions. With that idea in mind, my plan will introduce this concept to this neighborhood and it will consist of three prototype "parks" or green spaces:
1. "Permanent Park"- City owned property such as the triangle parks
2. "Temporary Park"- Interim use of privately owned vacant lots until development can occur
3. "Temporary Use turned Permanent Park"- Based off the idea that once a community takes ownership of a "temporary park", the city would then recognize this site as an essential piece of land in the green infrastructure of the community and gain ownership of the property for permanent park use. Although it is much more difficult to obtain private land for a permanent park use, with a solid plan for development and community support backing up the idea, it is a possibility.
In order to make this not just a student project but a more realistic opportunity, I hope to get some input, feedback, and ideas from the residents on what types of activities they would like to see take place on these sites. Any information would be greatly appreciated to get a clear understanding of YOUR wants and needs for public green space.
Existing Conditions Pictures that Correspond to Site Map:

Site #9
Site #13
Site #16
Additionally:
All park documentation that I produce such as site plans, sections, perspectives, and proposals will be released to the Rosedale Citizens' Alliance after the conclusion of my thesis in hopes that these community driven designs could be used in the future to access funds and potentially turn the ideas on paper into reality.
I understand it may be hard to see how a student project could be made into something real, so I wanted to add this note to show that although this is just a student project now, it could become reality in the future. In a previous studio project, my class provided individual proposals to a committee of the Second Presbyterian Church in Richmond, Va, for a church plaza and childcare playground. Our proposals were used in the final design of the site, and the project was built last Spring. HERE is an article that helps explain how our student design assistance was vital in creating this space.
Thank you for your time and I am excited to hear your ideas! If you would like to personally contact me with any additional information or questions, please feel free to email me.
All park documentation that I produce such as site plans, sections, perspectives, and proposals will be released to the Rosedale Citizens' Alliance after the conclusion of my thesis in hopes that these community driven designs could be used in the future to access funds and potentially turn the ideas on paper into reality.
I understand it may be hard to see how a student project could be made into something real, so I wanted to add this note to show that although this is just a student project now, it could become reality in the future. In a previous studio project, my class provided individual proposals to a committee of the Second Presbyterian Church in Richmond, Va, for a church plaza and childcare playground. Our proposals were used in the final design of the site, and the project was built last Spring. HERE is an article that helps explain how our student design assistance was vital in creating this space.
Thank you for your time and I am excited to hear your ideas! If you would like to personally contact me with any additional information or questions, please feel free to email me.
Sincerely,
Brittany Lovejoy
blovejoy@vt.edu
Virginia Tech 5th Year
Landscape Architecture
VT ASLA




































